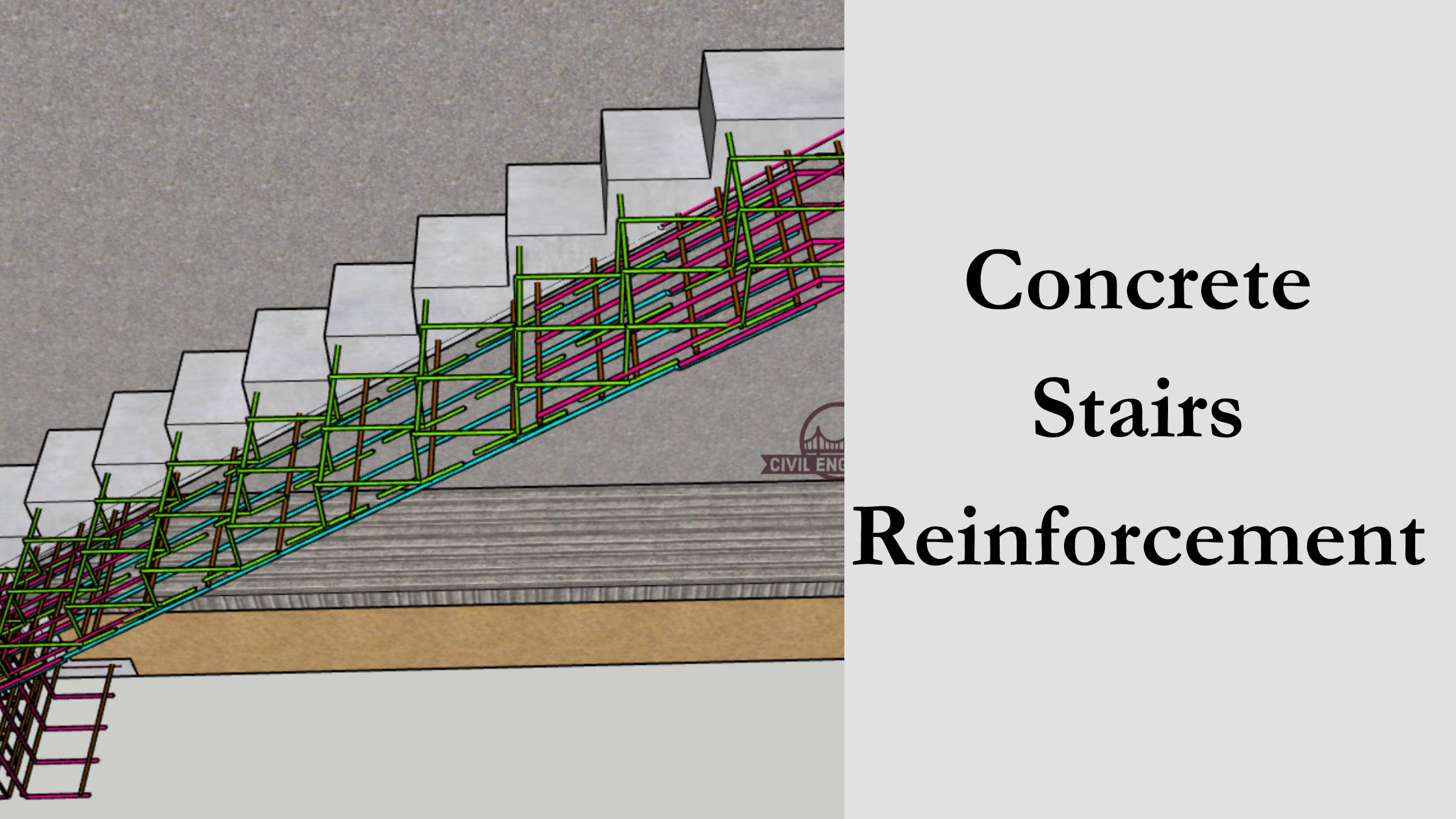There are many processes involved in creating concrete stairs: planning, foundation laying, formwork construction, and steel bar installation for reinforcement, concrete pouring, finishing, and curing. Building concrete stairs is a challenging undertaking that calls for both competent workers to complete the construction and an engineer to study all the aspects and design the staircase.
Constructing a superb staircase is a difficult undertaking. A number of things need to be taken into account, including the user’s weight and the location of the building units where the stairs will be utilized. In order to keep people secure, make sure the reinforced concrete staircase you intend to create in your house or place of business is free of cracks and other flaws.
Reinforced Concrete Staircase Detailing Is Similar To Reinforced Concrete Slab Detailing.
The features of reinforced concrete slab detailing are comparable to those of reinforced concrete staircase detailing. The primary distinction is that a reinforced concrete staircase needs more vertical bars since its floor to floor height is higher than a slab’s. Because of its bigger diameter and weight (vertical bars) in comparison to slabs or horizontal bars, the footing is also different; it resembles a column.
Details Of Reinforced Concrete Stairs
The top and bottom landings of the stairs include dowel bars, which will act as the primary structural support.
The top dowel will be the bottom main bar of the stair that is spliced with at least 40 times the diameter of the rebar, and the bottom dowel will function as the top main bar of the stair.
Provided are distribution bars that run parallel to the primary reinforcement. Additionally, the stairs are reinforced by the placement of nosing bars.
The standard dimensions of straight-run stairs are as follows: the stair width is 36 inches (91.4 cm), the stair tread depth is 11 inches (28 cm), the stair riser size is 7 inches (18 cm), and the total length of the stairs is 10 feet (3 meters) from bottom to top.
Step Width Measurements
A staircase’s width is measured from side to side. The International Residential Code and several regional and municipal building standards have established a norm that is usually three feet, or 36 inches, broad or wider. This size does not include the railings.
The nice thing is that these measurements are usually negotiable, so if your property meets the minimum foot requirement, you may build steps as wide as you like, based on your preferences, your budget, or the size of your house.
Dimensions Of Stair Treads
Stair treads are the horizontal surfaces that you walk on when going up and down a staircase. The tread depth is measured from the front edge of the nosing to the opposite front edge or nosing of the other step.
This horizontal distance must be at least 10 inches if your stair nosing is installed. Eleven inches is the maximum length of tread you may have without a nosing.
You should be able to use most of your feet to tread on the stairs due to the depth of the stair tread. To avoid mishaps, it is imperative that you obtain this measurement as exact as possible, particularly when descending stairs.
Sizes Of Stair Stringers
The part of the staircase that supports the sides is called the stringer board, or stair stringer. Its sawtooth-shaped sides serve as a distinguishing feature, yet occasionally there may be only one strong, straight structure.
The stair stringer is where the risers and treads are fastened and fastened. For the stair construction to be supported steadily, the stringer needs to be at least 3.5 inches thick.
Sizes Of Stair Riser
The vertical part of the step, or stair riser, is something we must first comprehend. It is the distance you go when climbing or descending stairs.
A maximum of 7 3/4 inches should divide each step or stair riser. This standard was created to guarantee that the steps wouldn’t be too high or low in order to prevent accidents.
Make sure the gap won’t be more than 4 inches if you decide to use open risers for your staircase; it must be 4 inches or less.
